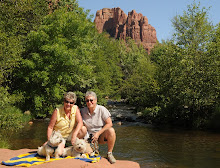 This is the exterior of the main building and one of the exterior rooms. The Kitchen was not in the main house - it was in an 'exterior room' accessory building beside the main house. Main house held the living rooms, dining rooms, card room/chat room, and several bedrooms - 3 floors 2 side wings a beautiful back porch that looked out onto the Potomac River with huge lawn down to the water.
This is the exterior of the main building and one of the exterior rooms. The Kitchen was not in the main house - it was in an 'exterior room' accessory building beside the main house. Main house held the living rooms, dining rooms, card room/chat room, and several bedrooms - 3 floors 2 side wings a beautiful back porch that looked out onto the Potomac River with huge lawn down to the water.
Monday, September 20, 2010
Mt Vernon Estates
 This is the exterior of the main building and one of the exterior rooms. The Kitchen was not in the main house - it was in an 'exterior room' accessory building beside the main house. Main house held the living rooms, dining rooms, card room/chat room, and several bedrooms - 3 floors 2 side wings a beautiful back porch that looked out onto the Potomac River with huge lawn down to the water.
This is the exterior of the main building and one of the exterior rooms. The Kitchen was not in the main house - it was in an 'exterior room' accessory building beside the main house. Main house held the living rooms, dining rooms, card room/chat room, and several bedrooms - 3 floors 2 side wings a beautiful back porch that looked out onto the Potomac River with huge lawn down to the water.
Subscribe to:
Post Comments (Atom)


No comments:
Post a Comment